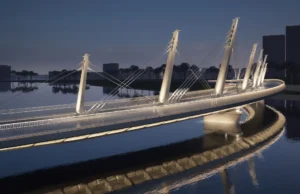PEDESTRIAN CROSSING OVER NAGATINSKY ZATON, MOSCOW
Our pedestrian bridge is located within the Southern Administrative District of Moscow, between the historical waterway bed and that modern part of the Moscow River which is suitable for navigation nowadays.
Bridge structure crosses the area of the being designed ‘Nagatinsky Zaton Transportation Hub’ in close proximity to the metro station exit being under construction on the East Side of Nagatinsky Bay and the residential buildings under construction on Korabelnaya Street, which is reckoned as a part of the construction Stage-II of the ‘River Park Residential Complex’ on the West Side.
The bridge crossing over the Nagatinsky Bay connects Korabelnaya Street from the Western bank with Kolomenskaya Street from the Eastern bank and provides 2.0 meters per bicycle passage plus 4.5 meters for pedestrians including handicaps. Recreation areas are available as well.
Original structural system is a ‘Fink Truss’, i.e. mast heads are always connected to adjacent mast legs and vice versa.
Design of Nagatinsky Pedestrian Crossing is being conceived as an inverted Fink Truss. In addition, the redundant diagonals connecting the second and subsequent masts are omitted.
.
CLIENT
Moscow Federal Enterprise ‘Roads and Bridges Construction Department’
SCOPE OF WORKS
Project documentation Stage:
the entire cycle of engineering survey
hydrological calculation
air dynamic test
full range of design work on main structures with proper calculations
traffic management design
reconstruction of utilities
design of outdoor illumination with architectural lighting, power supply, water drainage and navigation lights installation
design of structures included in the infrastructure of a linear facility
construction organization design
environment safety design
fire safety design
structural monitoring for the period of construction as well as per period of site service
maintenance design for the period of service
estimate documentation design

